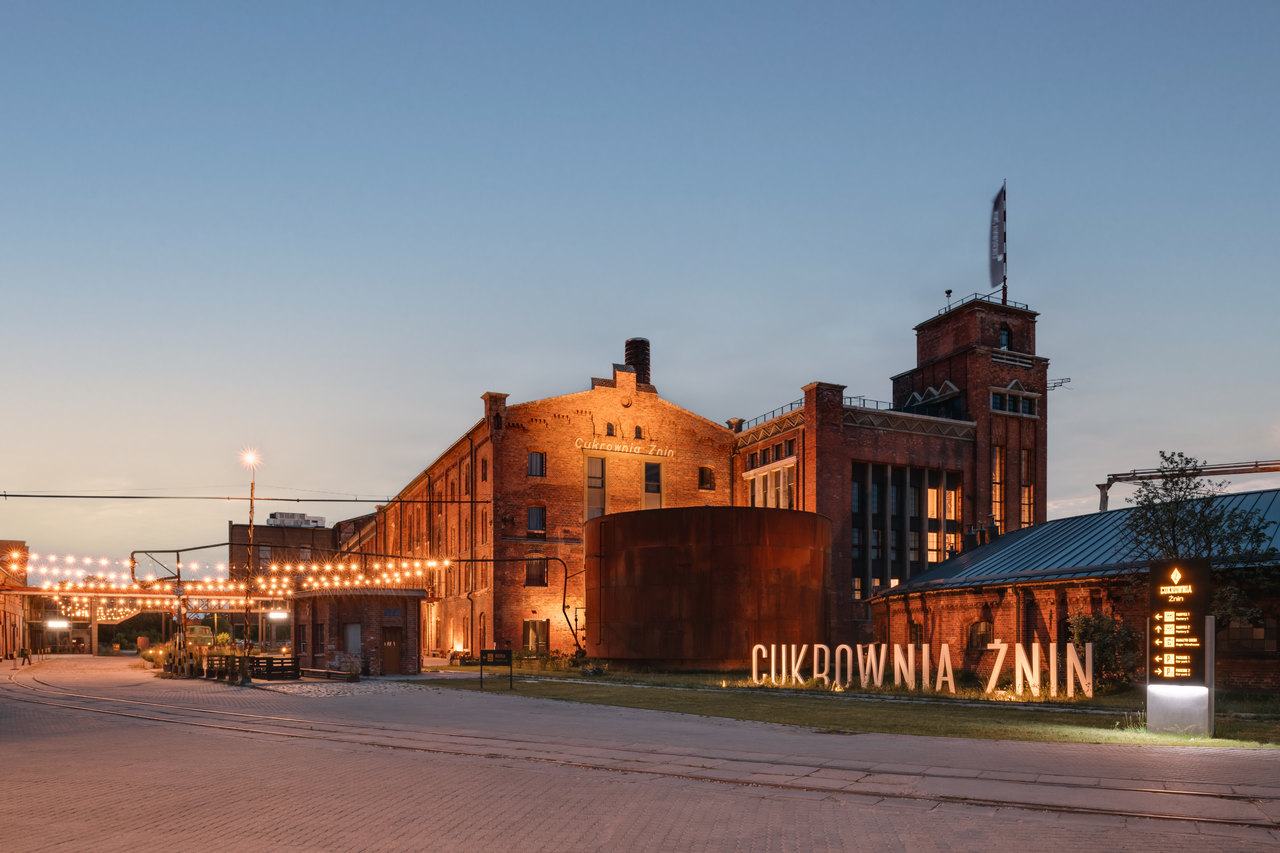

BULAK PROJECT. EXPERIENCE SINCE 1991
BULAK PROJEKT is a studio of 25 architects, office and project managers. We consistently cooperate with a number of teams undertaking structural, sanitary, electrical projects for us, as well as research that constitutes a complete plan for obtaining building permits and realization of buildings. Teamwork is at the heart of what we do.
Jakub Gawrylik – architect at BULAK PROJECT

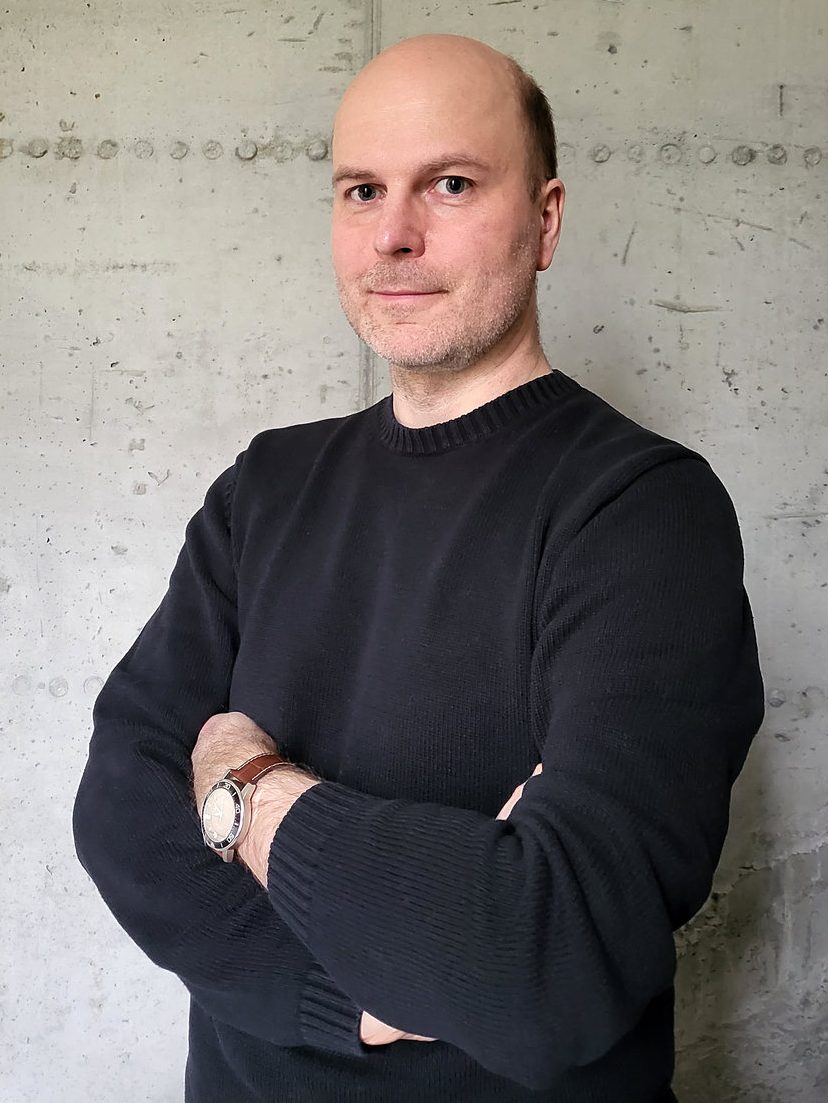

How to design small attached buildings
The implementation of an attached building is always an interesting architectural challenge. When the first building is designed in a frontage development – the challenge is the foundation for a good start. We undertook such a task in Zoliborz, Warsaw. Within the framework of the current development plan, we designed one building that paid homage to the historical buildings of old Żoliborz. Our inspiration was the district’s buildings from the early modernism period of the 1930s. It refers to the existing blueprints of the place; that includes aspects such as, scale, colors or elevation divisions, while at the same time it fits in with the landscape of both the preserved and new buildings being erected in the area. On 6 floors, we designed 13 apartments, having from two to as many as seven rooms, while giving the possibility of free arrangement.
Bartłomiej Telec – architect at BULAK PROJECT

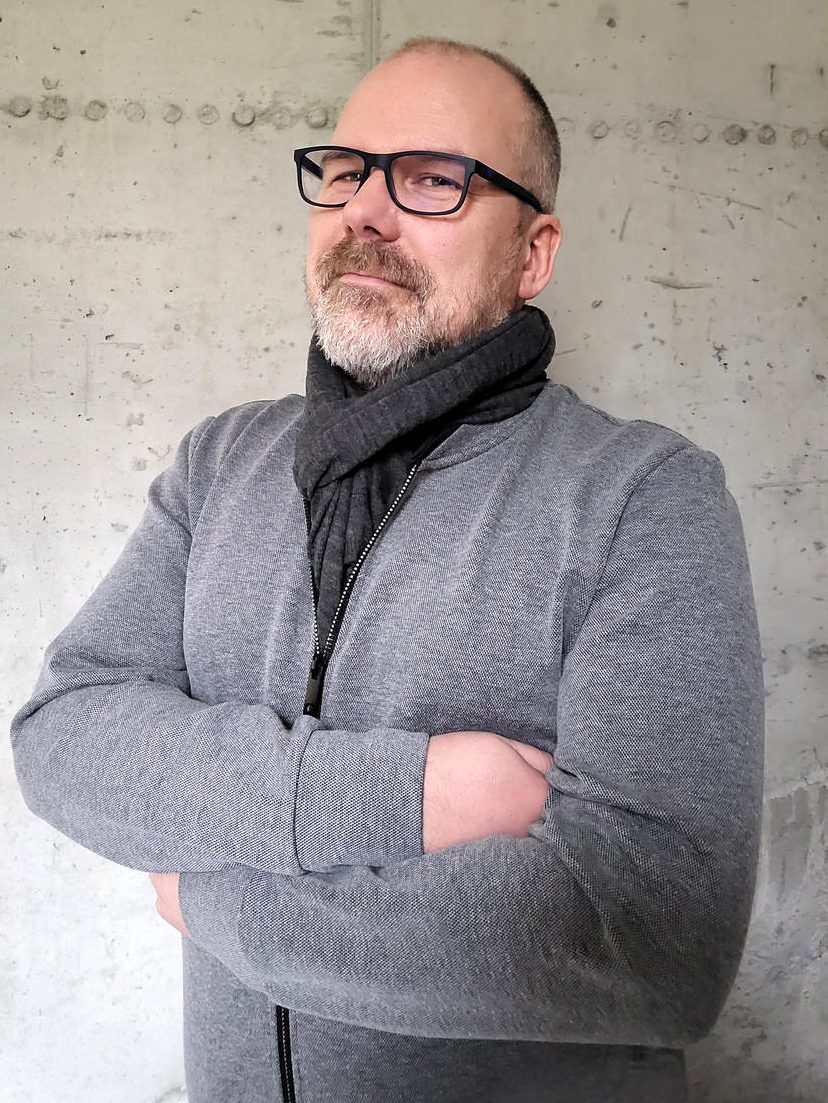

Facade a measure of the status of a residential building
The architectural form of a residential building is created at the junction point of pragmatism and a subjective idea of aesthetics. The visual concept of embedding the block in the landscape combines and struggles with pragmatic technical-legal, functional and economic requirements. The selection criteria differ fundamentally between the developer, the user and the onlooker. For the developer, the most important factor is the economic effect measured by the profit achieved and commercialization. The user evaluates the character of the building through convenience and cost of usage, leaving aesthetic impressions in the background. The residents of the area are generally the ones that evaluate the appearance. Facades create the aesthetic environment in which people reside. Quality of space is a part of quality of life. Quality of life is a measure of status. The use of better quality materials in construction that retain their level of quality for many years, good workmanship and, altogether most importantly, quality design of the building, defines the quality of its reception. This principle, which has been present since antiquity, can also be seen today.
Piotr Sienkiewicz – architect at BULAK PROJECT

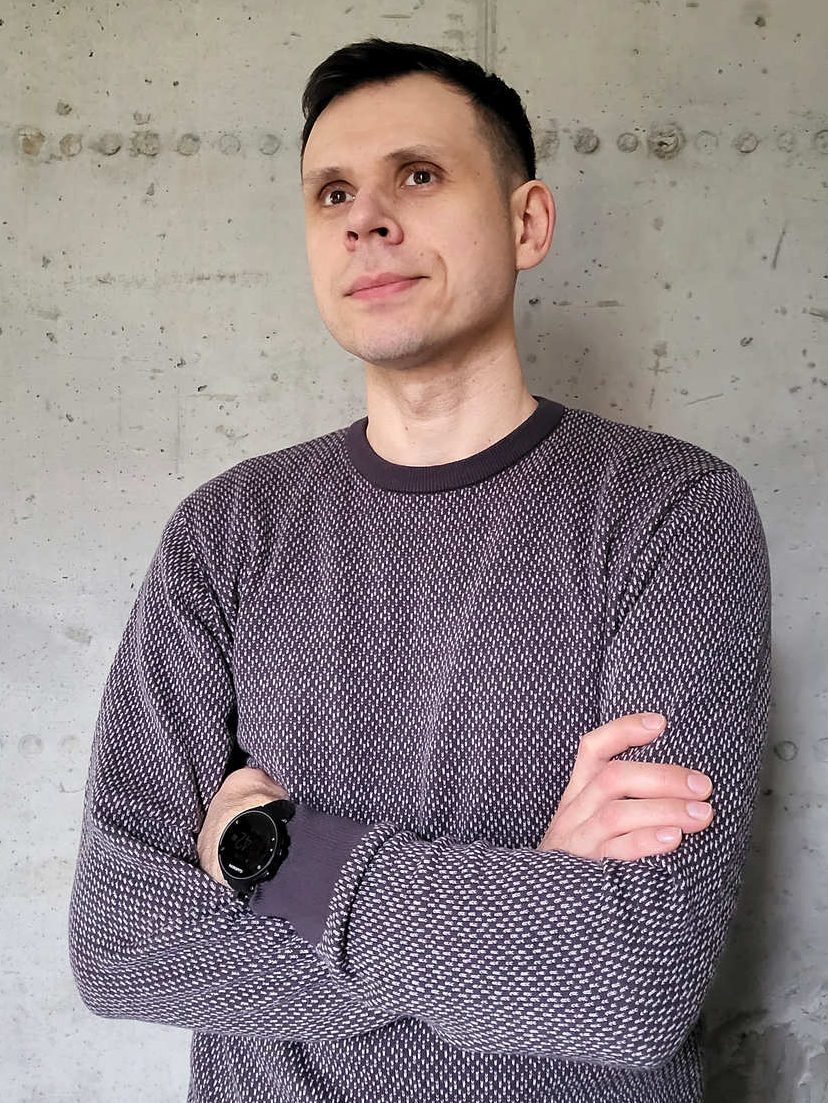

Changes in large-scale investments
Recent years, and especially the pandemic period, have redefined the rules of large-format stores, and consequently the assumptions made in their planning and design. The covidial restrictions have forced investors and architects to deviate from previously functioning patterns. The first basic modification is moving away from typical shopping malls to retail parks. The blockage of malls that have shared interior passageways has at one time raised the attractiveness of centers with units accessible directly from parking lots. This, by the way, is an example of an evolutionary step back from solutions to ones that are less convenient for the customer. Buyers forced to use retail-parks saw another aspect of the change – lower prices resulting from lower construction costs and lower rental prices. This stopped investments while transforming typical malls into facilities that are even more multifunctional and much more user-friendly. The second noticeable trend is the adaptation of hypermarkets built almost three decades ago. We are currently working on adapting such facilities in Lubin and Grudziądz to meet current standards and needs. We can say that we are resurrecting them to function again, joining the trend of recycling on a large scale.
Bartosz Potępski – architect at BULAK PROJECT

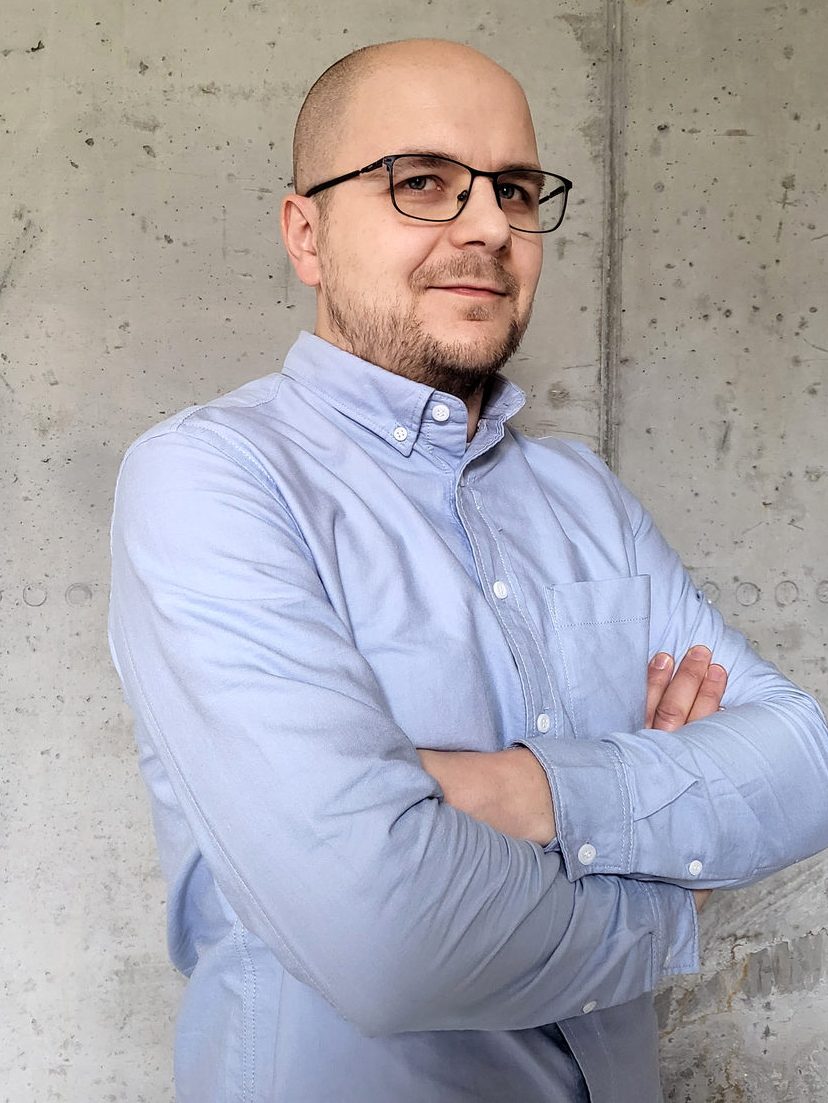

Variability a feature of adaptation projects
Our studio performs quite a large number of projects in the transformation of buildings or complexes of historic or post-industrial buildings to standards that meet modern needs. Examples include realizations of Tobaco Park and Żnin Sugar Factory. These tasks have their differences. One of them is the high variability of investment assumptions. This is due to two types of conditions. The first is, with both smaller and larger facilities, encountering unknown elements in outdated materials used on the site. Artifacts or structures such as paintings, arches, altered brick threads, bricked-up fireplaces, etc. that were previously impossible to reveal provoke verification of design and technical assumptions. Most often, they are a canvass for more interesting interior design, showing details of the object’s hitherto unknown history, at times needing re-evaluation of solutions such as structural or installation. This lengthens the execution and design time, but when embarking on such a task, experienced investors take into account these peculiarities, although, of course, with difficulty. When we carry out very extensive topics, the element of scale is added to the described considerations. Penetrating the materials of successive buildings in historic complexes results in the emergence of new adaptation possibilities. Then we change not only technical and aesthetic solutions, but also functional assumptions. For example, we can build a restaurant on the site of a playground, transform a spa into a kindergarten, an office building into a hotel, and later a residential building. The timing of implementation and the peculiarities of our time with its dynamics and the need to respond to constantly arising challenges and constraints also play a big role here. All of this makes each adaptation project an unforgettable creative experience, the satisfaction of saving someone else’s story and recording your own.

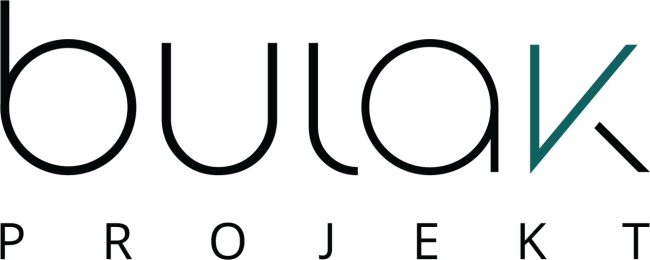

Last Updated on April 25, 2023 by Valeriia Honcharuk