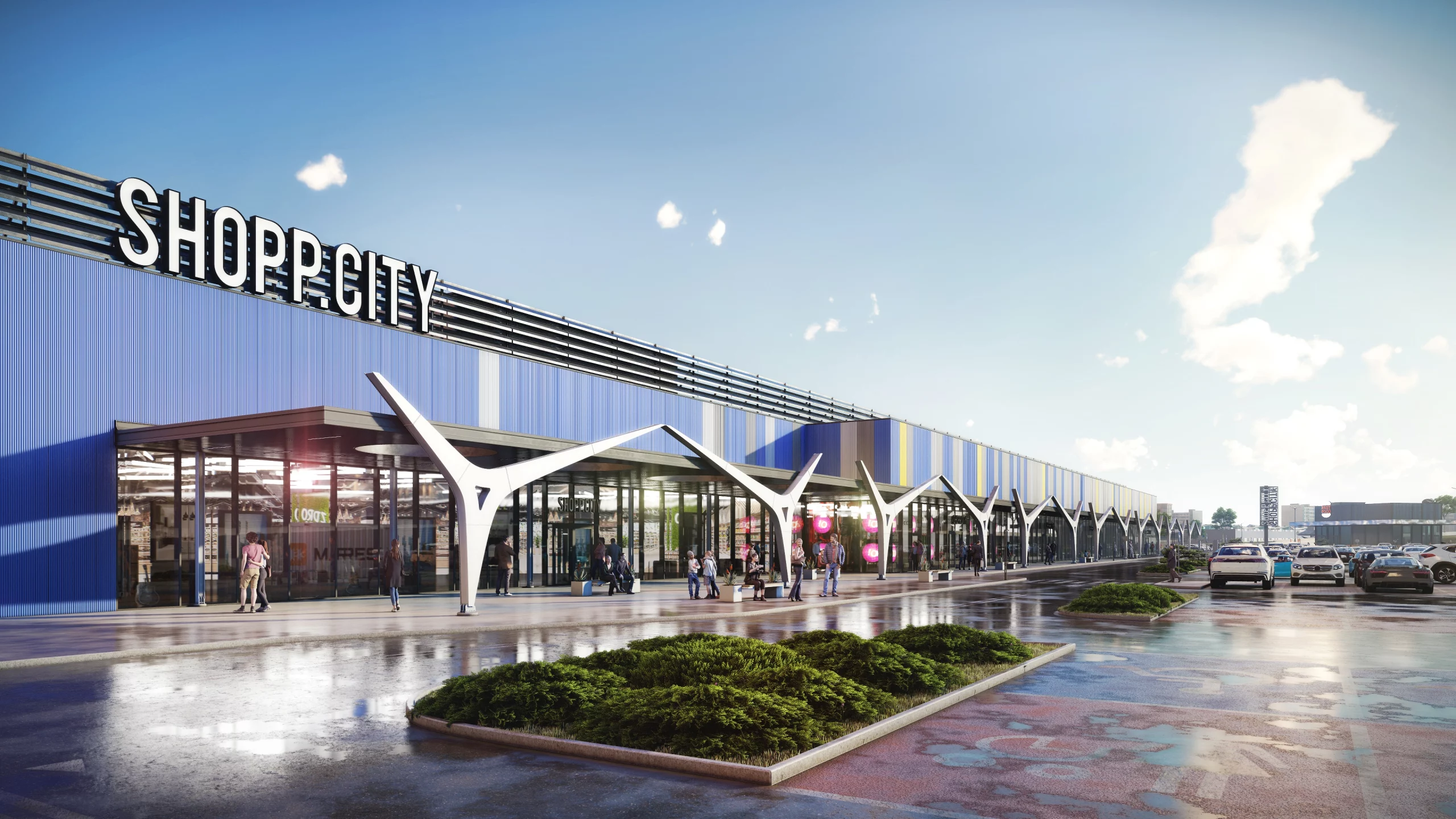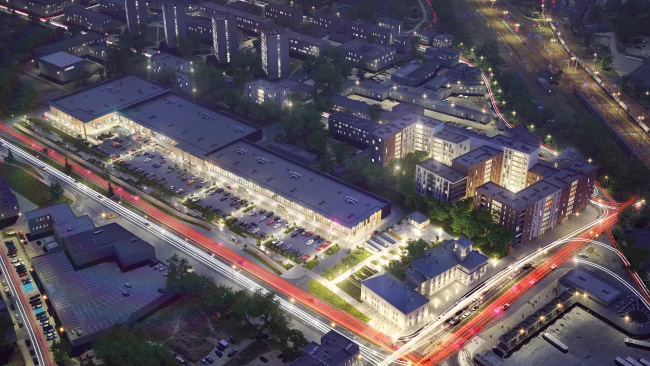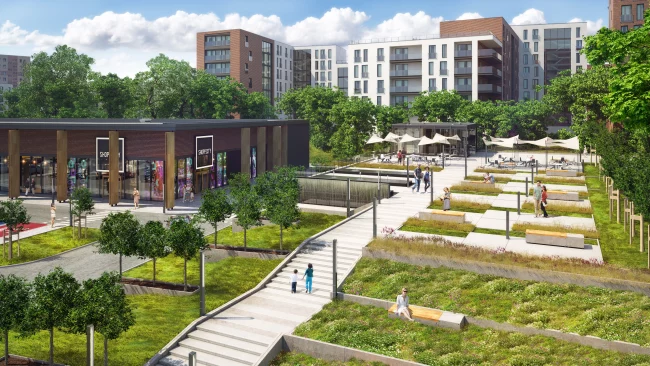

Commercial Parks
The recent years have changed the picture of the structure of commercial buildings in our country. We see it in our everyday life. This can also be seen in design offices. A few years ago, shopping malls were built according to our designs. In 2019, we carried out the first gallery transformation projects aimed at humanization and functional and aesthetic modernization.
These projects ended with the beginning of the “pandemic”. The closure of such large buildings forced commercial operators to reevaluate their preferences. A possible, and almost certain, another pandemic could result in the re-closure of multi-room buildings with passages. This is obviously very disadvantageous for companies producing for retail chains and commercial operators. It has created a new niche in the retail market. Previously, the so-called Commercial Parks were built.



Currently, we are seeing a great deal of interest in the development of this part of the market. There are complexes of the buildings with areas ranging from a few to about 20,000 square metres GLA. The premises are accessible from the outside. They are surrounded by spacious ground parking lots. As a result, they are more independent from pandemic restrictions. The customers have accepted this solution. It is true that they have to go from the car to the selected store even in the rain, but they do not have to walk around a large building in long passages. They can drive up to the front door of the store.
These buildings also have significant commercial advantages. The cost of their construction is much lower than the cost of a shopping mall, and therefore rents are lower. Their construction allows for easier reconstruction and arrangement. The nature and standard of these buildings have changed as well.



When obtaining a building permit for such investments, we encounter fears that these will be “tin blanks”. However, it has changed. Together with investors, we try to implement them in such a way that makes the place of these parks attractive and aesthetic.
We enrich it with recreational and gastronomic functions, and we introduce greenery to make it friendly. Commercial parks have become a large part of our design work next to multi-family housing and hotels.
MAREK BULAK
Architect, founder of the Bulak Projekt design studio. Member of the Mazovian District Chamber of Architects of the Republic of Poland. Member of the Association of Polish Architects (SARP).
Author or co-author of many well-known architectural projects, including:
The Żnin Sugar Factory, Tabaco Park in Łódź, Łochów Palace and Folwark, shopping malls in Siedlce and Białystok and many others.
Last Updated on February 1, 2023 by Anastazja Lach